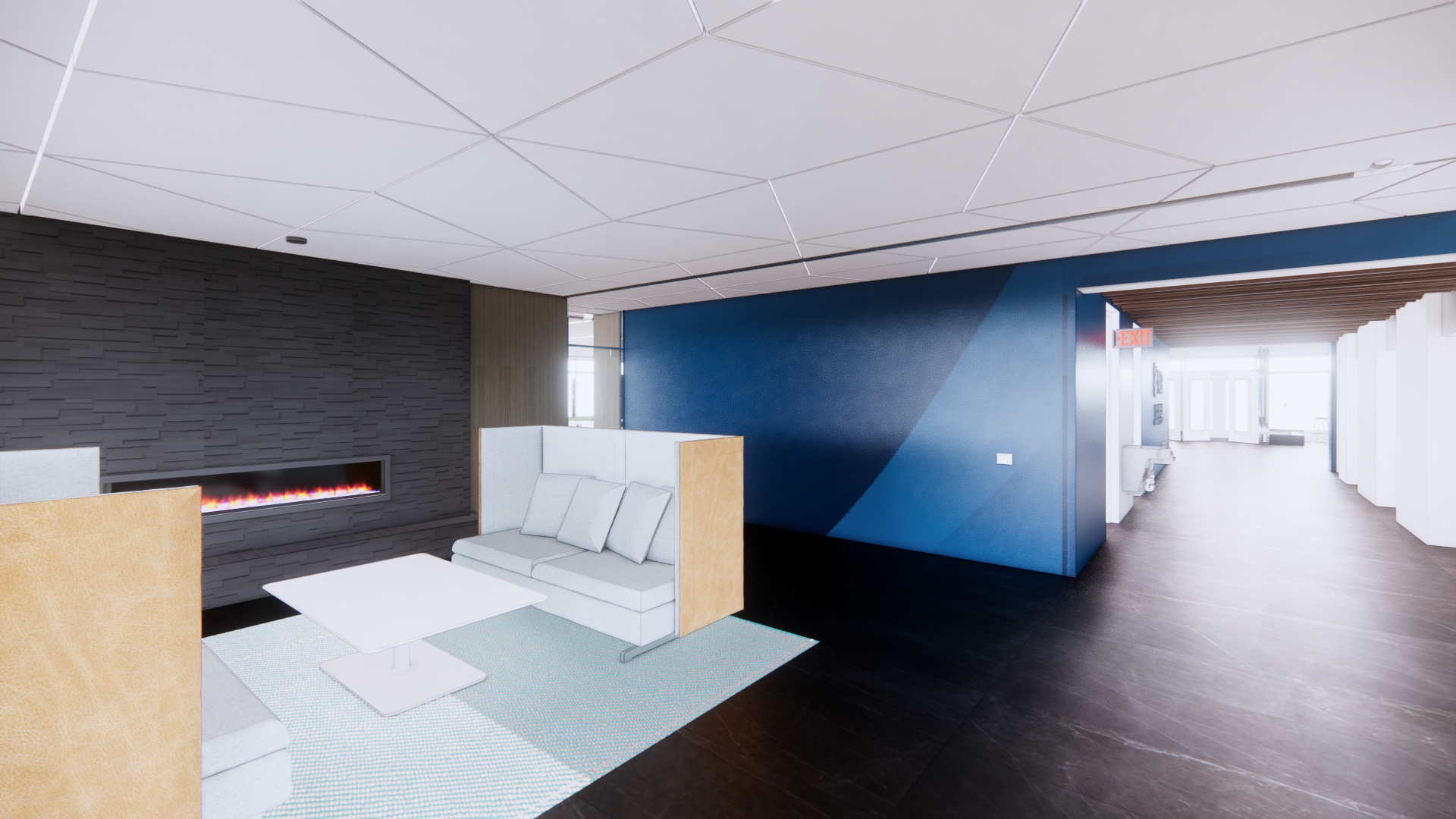Hip Hop Architecture
Camp Fellowship
Overview:
The Hip Hop Architecture Camp is hiring three high school students in Madison Wisconsin to participate as Hip Hop Architecture Camp Design Fellows. Each fellow will be paid a $800 stipend as they work with The Hip Hop Architect to create a stone mural in Madison! Fellows will have an opportunity to engage with local architects, contractors, and business leaders as they design a twenty foot tall mural made of stone focus on diversity, equity, and inclusion.
Application Deadline
June 01, 2021 at 5:00pm
Fellowship Responsibilities
During the fellowship, participants will learn 3D modeling, 3D printing and digital fabrication skills. Students will make a site visit to Quarra Stone Company to assist the digital fabrication of their contribution to the stone mural. Students will document the process by participating in the short film titled, “Making of The Mural”. The film will summarize the fellowship as well as the design and construction process of the mural.
Fellows will be invited to view the final construction of the mural in February 2022.
Who Should Apply?
The Hip Hop Architecture Camp Fellowship is for Madison area high school students interested in architecture, construction, interior design, film, or graphic design. Current 8th graders are eligible to apply.
Timeline
Students will work 16 hours per week during the month of July.
Location
Due to COVID-19, all activates will be virtual. Except for a socially distanced site visit to Quarra Stone.
Required Skills
No prior architecture or design experience is required.
Pay
Each fellow will receive a $800 stipend for participating in the program.
The Hip Hop Architecture Camp
Fellowship Application
Quarra Stone. This is one of the many tools we will learn to use during our trip to Quarra Stone as they produce our mural design.
Image by Strang Architects. The wall with 2 East Gilman will be replaced with our stone mural.
Image by Strang Architects. The wall with 2 East Gilman will be replaced with our stone mural.
Image by Strang Architects. The fireplace will be replaced with a second stone mural we design!



